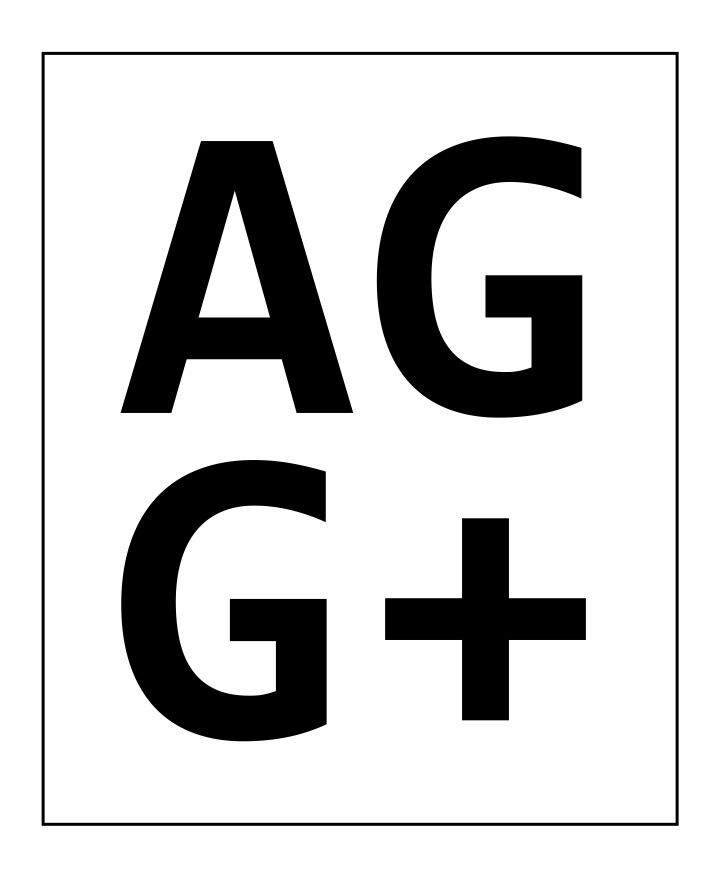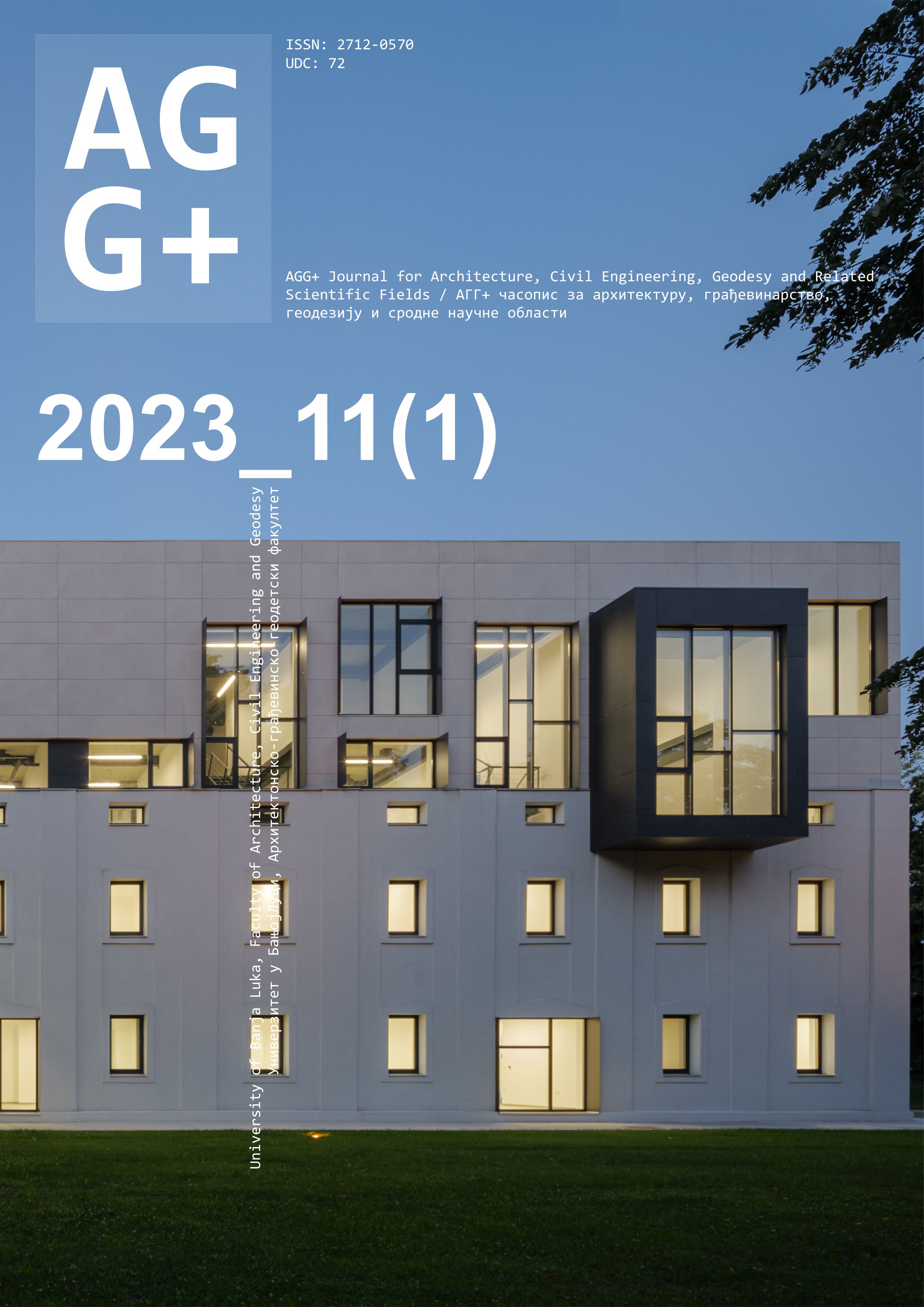The strut-type hybrid system can be made in different geometric shapes, which are affected by: the number and arrangement of struts, the shape and position of the cable in relation to the girder, and the size and shape of the cross-section of the girder. When choosing a system, all the listed parameters can vary geometrically, which has consequences on the behaviour of the girder when carrying the load by directly affecting the change in the stiffness of the system. In addition to the geometric parameters, the stiffness of the hybrid system is affected by variations in the properties of the incorporated materials and their mutual relations. In this paper, based on a detailed parametric analysis, the principles of design, the choice of materialisation, and the possibility of further optimisation of the persistent-type hybrid systems are given, with the aim of additionally increasing the load capacity and reducing the deformability. The results of this research are presented in the form of general expressions and diagrams, which can be applied with sufficient accuracy in practice when choosing the form and materialisation of the hybrid system, as well as the possibility of further optimisation of the system by applying pre-stressing. Using the example of external pre-stressing of a glued laminated timber girder, with the assumption of ensuring the lateral stability of the system, the results of the analysis of the behaviour of such a system under load in real conditions, i.e. the influence of the environment and changes in material properties, are given.











